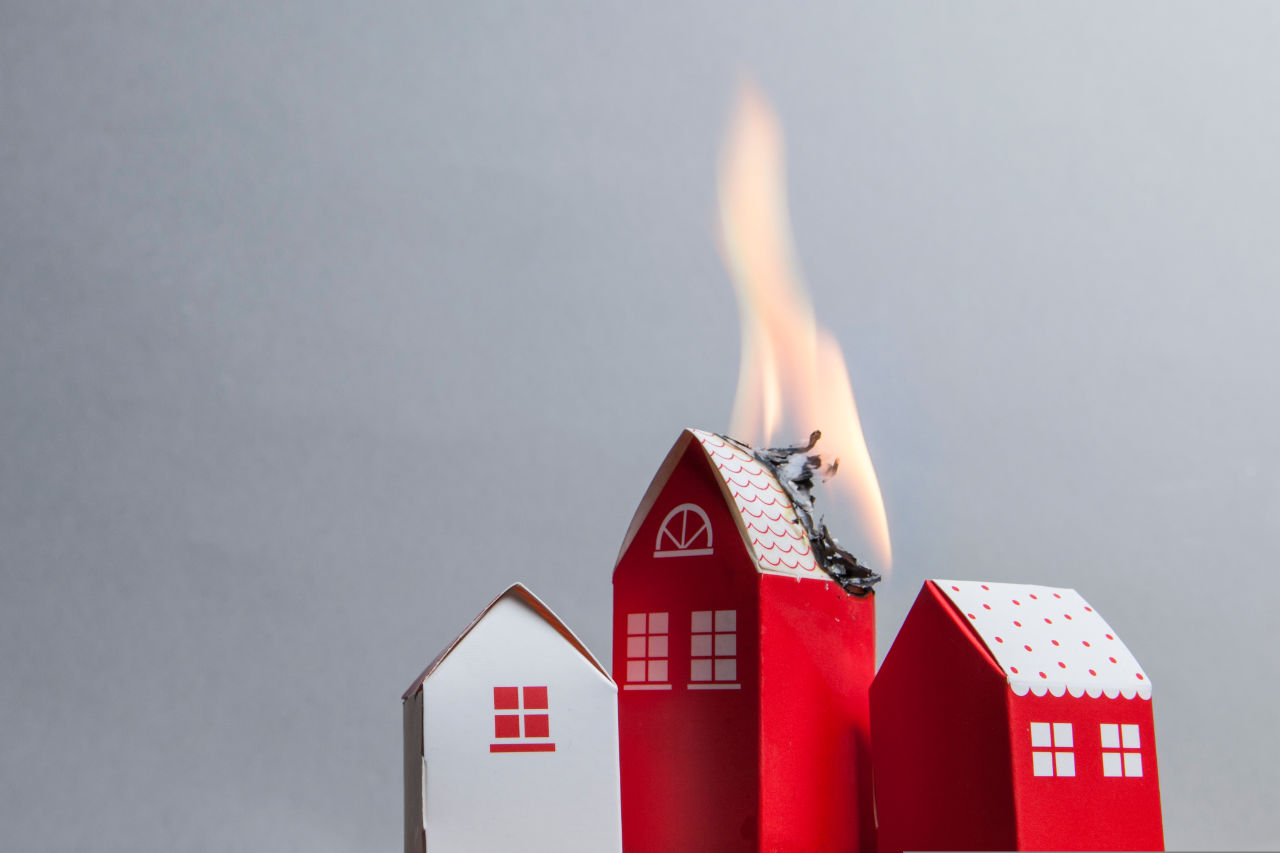
Get access to this webinar today.
Our competent fire compartmentation specialists webinar focuses on compartmentation and its impact on fire and smoke travel within a building.
Stopping fire in its tracks is an essential part of the Regulatory Reform (Fire Safety) Order 2005.
In this webinar we discuss what is involved in ensuring compartmentation and the competence required to provide assurance.
Key takeaways:
- The importance of compartmentation and meeting the findings from risk assessments
- What is involved in undertaking a survey and then any remedial work
- How to select a competent assessor
- Monitoring integrity and changes to the premises
If you would prefer, you can read the transcript here:
Speakers

Adam Clarke | Managing Director (Consulting) | Praxis42
Adam is Managing Director of Consulting at Praxis42, having started his career as an apprentice in Occupational health & safety nearly 20 years ago. Adam has previously worked as a Health and Safety Consultant, Trainer and Director.
Adam is passionate about improving health & wellbeing, empowering ownership of risk and utilising technology to make compliance simple. Adam works with his clients to understand the organisations challenges and then supports them in understanding their compliance needs, tailoring bespoke solutions to fit.

Damien Ward | Head of Technical | Checkmate Fire Solutions
Damien has over 15 years’ technical experience working extensively within the passive fire protection industry. His career started as a Technical Consultant and has progressed upward to Senior Certification Manager for Passive Fire Protection Products and Installers under the Building Research Establishment’s (BRE) certification brand, LPCB.
Taking this quality expectation a step further, he also heads up and hosts successful nationwide CPD events in passive fire protection.
Damien’s scope of work covers UK, European and international projects.





